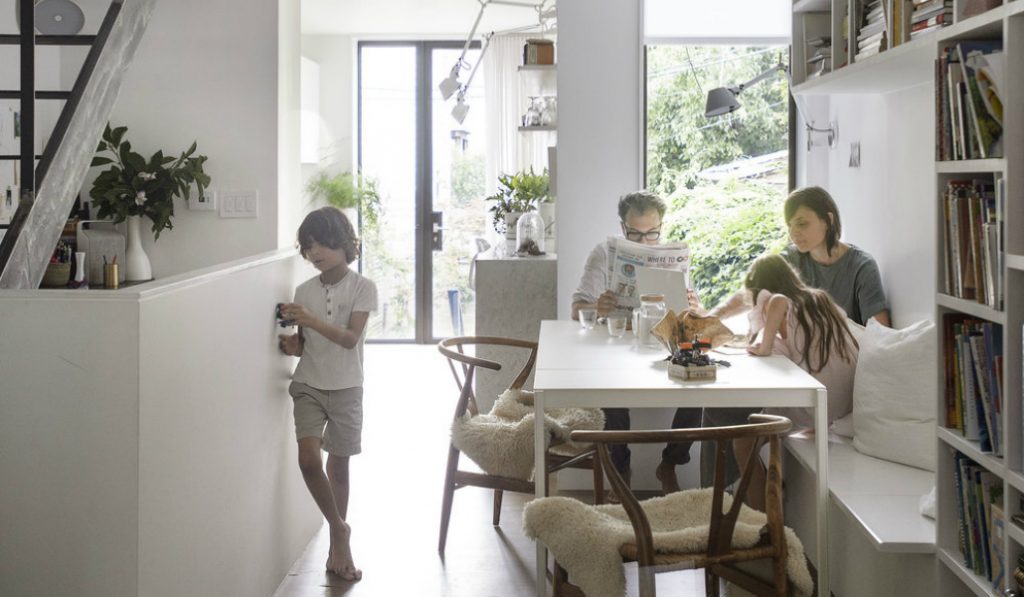
Figuring out how to best design a small living space in NYC is no easy task—especially when you’re a growing family.
One family living in an 11-foot-wide townhouse in Brooklyn knows this struggle. They likely did a better job than most of us would do if given the same amount of space to work with.
By bringing on a firm, Office of Architecture, the couple was able to add some space to their apartment. They built another floor on the roof, where there now sits a master bedroom, balcony, and rooftop terrace.
The apartment takes on a minimalistic look but still feels very much like a home, with plants bringing the space to life. The mostly white walls makes the space appear even larger by opening it up with light. Take a look at some of the firm’s images of the space, here:
Story images and featured image source: Courtesy of Office of Architecture

