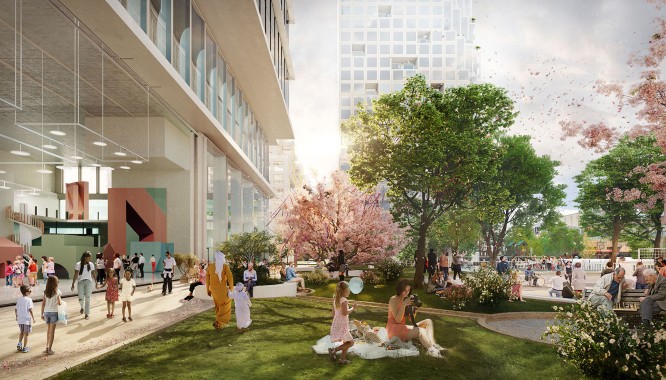
A massive new development could shake up a quiet corner of Astoria, Queens in the coming years.
Renderings were just released of the new project designed by ODA Architecture, which would consist of over a dozen new buildings including apartments, a multiplex cinema, and offices and public green space — and would costs about $2 billion.
Astoria Post reported that it’s being called “Innovation QNS,” and at over eight acres, it’s more like a new district or neighborhood than just a development. It would stretch from 37th Street to Northern Boulevard between 35th and 36th Avenues. The project is coming from a real estate team that includes Kaufman Astoria Studios (which is already located within the area), Silverstein Properties and BedRock Real Estate Partners.

The total size would be 2.7 million square feet, and this is how it would be divided:
- 2.2 million square feet dedicated for residential use
- 235,000 square feet of office space
- 192,000 square feet of retail space
- 88,000 square feet for community use
- 80,000 square feet for a school
There would also be some space reserved for startups, artists and community nonprofits at more affordable rents.
As the architecture firm’s website shares, “The plan also includes nearly two acres of thoughtfully programmed open space, community health and wellness facilities, dedicated senior housing, an arts and culture hub, a state-of-the-art multiplex cinema, a new full-service grocery store and enhanced streetscapes.”
Currently those blocks mostly consist of industrial spaces, vacant buildings, and parking lots, but there is a movie theater and PC Richards & Son that would be demolished over the course of the project.
As for next steps, the proposal will be voted on by the community board by the end of 2021. If all goes as planned, they will begin construction in 2023 and plan to finish within 10 years.
featured image source: ODA-Architecture.com


